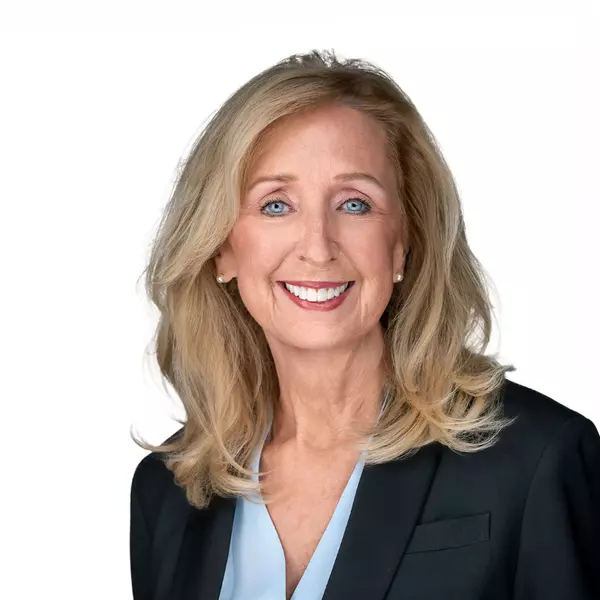$220,000
$228,000
3.5%For more information regarding the value of a property, please contact us for a free consultation.
41 Piney Branch WAY #B Melbourne, FL 32904
2 Beds
3 Baths
1,288 SqFt
Key Details
Sold Price $220,000
Property Type Townhouse
Sub Type Townhouse
Listing Status Sold
Purchase Type For Sale
Square Footage 1,288 sqft
Price per Sqft $170
Subdivision Florida Indian River Land Co Subd
MLS Listing ID 956562
Sold Date 04/11/23
Bedrooms 2
Full Baths 2
Half Baths 1
HOA Fees $165/mo
HOA Y/N Yes
Total Fin. Sqft 1288
Originating Board Space Coast MLS (Space Coast Association of REALTORS®)
Year Built 1983
Annual Tax Amount $1,961
Tax Year 2022
Lot Size 871 Sqft
Acres 0.02
Property Sub-Type Townhouse
Property Description
Super Cute Townhome in the HEART of Melbourne! Walking distance to the mall, surrounding shops & dining! A sparkling community pool too! FRESHLY CUSTOM PAINTED THROUGHOUT! A private courtyard w/ shade & sunshine just perfect for coffee & wine! A beautiful granite kitchen with TONS of wood cabinetry! No carpet downstairs just wood look plank tile! This unit has concrete balconies not wood like some which is a HUGE plus w/ upkeep & maintenance. We also have a storage locker in our courtyard :) 2 full bedroom suites upstairs & a laundry room & half bath downstairs makes this floor plan HIGHLY desired and SUPER practical for a roommate situation. The low monthly HOA fee of $165.00 is also a plus.
If walking to the mall & swimming in the FLORIDA sunshine sounds good to you...COME SEE ME!
Location
State FL
County Brevard
Area 330 - Melbourne - Central
Direction New Haven (192) to Chateau in the Pines Follow to 41 B Piney Branch first buildings on right.
Interior
Interior Features Ceiling Fan(s), Primary Bathroom - Tub with Shower, Skylight(s), Walk-In Closet(s)
Heating Central
Cooling Central Air
Flooring Carpet, Tile
Furnishings Unfurnished
Appliance Dishwasher, Electric Range, Electric Water Heater, Microwave, Refrigerator
Laundry Electric Dryer Hookup, Gas Dryer Hookup, Washer Hookup
Exterior
Exterior Feature Balcony, Courtyard
Parking Features Assigned
Fence Fenced, Wood
Pool Community, In Ground
Amenities Available Maintenance Grounds, Management - Full Time, Management - Off Site
Roof Type Membrane,Shingle,Wood
Street Surface Asphalt
Garage No
Building
Faces East
Sewer Public Sewer
Water Public
Level or Stories Two
New Construction No
Schools
Elementary Schools University Park
High Schools Melbourne
Others
HOA Name Sara Bayside Management
Senior Community No
Tax ID 28-37-05-00-00045.1-0000.00
Acceptable Financing Cash, Conventional, FHA, VA Loan
Listing Terms Cash, Conventional, FHA, VA Loan
Special Listing Condition Standard
Read Less
Want to know what your home might be worth? Contact us for a FREE valuation!

Our team is ready to help you sell your home for the highest possible price ASAP

Bought with Compass Florida, LLC
GET MORE INFORMATION





