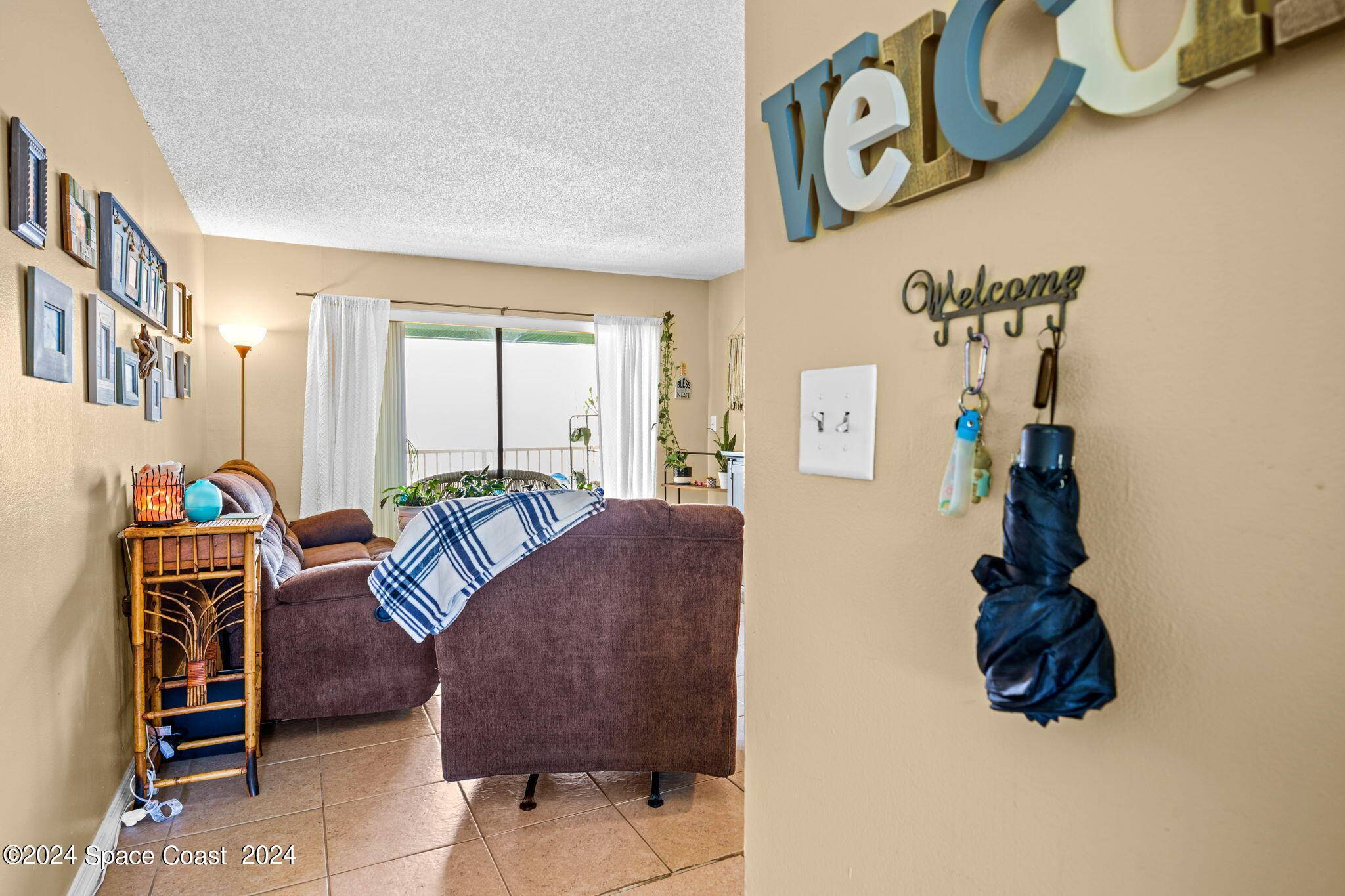1225 N Wickham RD #526 Melbourne, FL 32935
2 Beds
2 Baths
895 SqFt
UPDATED:
Key Details
Property Type Condo
Sub Type Condominium
Listing Status Active
Purchase Type For Sale
Square Footage 895 sqft
Price per Sqft $150
Subdivision Eagles Nest Condo
MLS Listing ID 1024395
Bedrooms 2
Full Baths 2
HOA Fees $300/mo
HOA Y/N Yes
Total Fin. Sqft 895
Year Built 1978
Annual Tax Amount $641
Tax Year 2022
Lot Size 2,614 Sqft
Acres 0.06
Property Sub-Type Condominium
Source Space Coast MLS (Space Coast Association of REALTORS®)
Property Description
Location
State FL
County Brevard
Area 323 - Eau Gallie
Direction From Exit 183 on I-95 go east to Wickham Rd then turn right and turn left into Eagle's Nest Condominium Complex. Drive to back of the complex unit is at the end on the Northwest corner.
Interior
Interior Features Primary Bathroom - Tub with Shower
Heating Electric
Cooling Central Air
Furnishings Unfurnished
Appliance Dishwasher, Electric Range, Refrigerator
Exterior
Exterior Feature ExteriorFeatures
Parking Features Additional Parking, Unassigned
Utilities Available Cable Connected, Electricity Available, Electricity Connected
Amenities Available Cable TV, Clubhouse, Laundry, Maintenance Grounds, Maintenance Structure, Management - Off Site, Pool, Trash
Present Use Residential
Porch Rear Porch
Garage No
Private Pool No
Building
Lot Description Dead End Street
Faces East
Story 1
Sewer Public Sewer
Water Public
New Construction No
Schools
Elementary Schools Sabal
High Schools Eau Gallie
Others
Pets Allowed Yes
HOA Name Bayside Management Services Sara LaPointe
HOA Fee Include Cable TV,Insurance,Internet,Maintenance Grounds,Maintenance Structure,Pest Control,Trash
Senior Community No
Tax ID 27-37-19-00-00271.7-0000.00
Acceptable Financing Cash, Conventional, FHA, VA Loan
Listing Terms Cash, Conventional, FHA, VA Loan
Special Listing Condition Owner Licensed RE, Standard
Virtual Tour https://www.propertypanorama.com/instaview/spc/1024395

GET MORE INFORMATION





